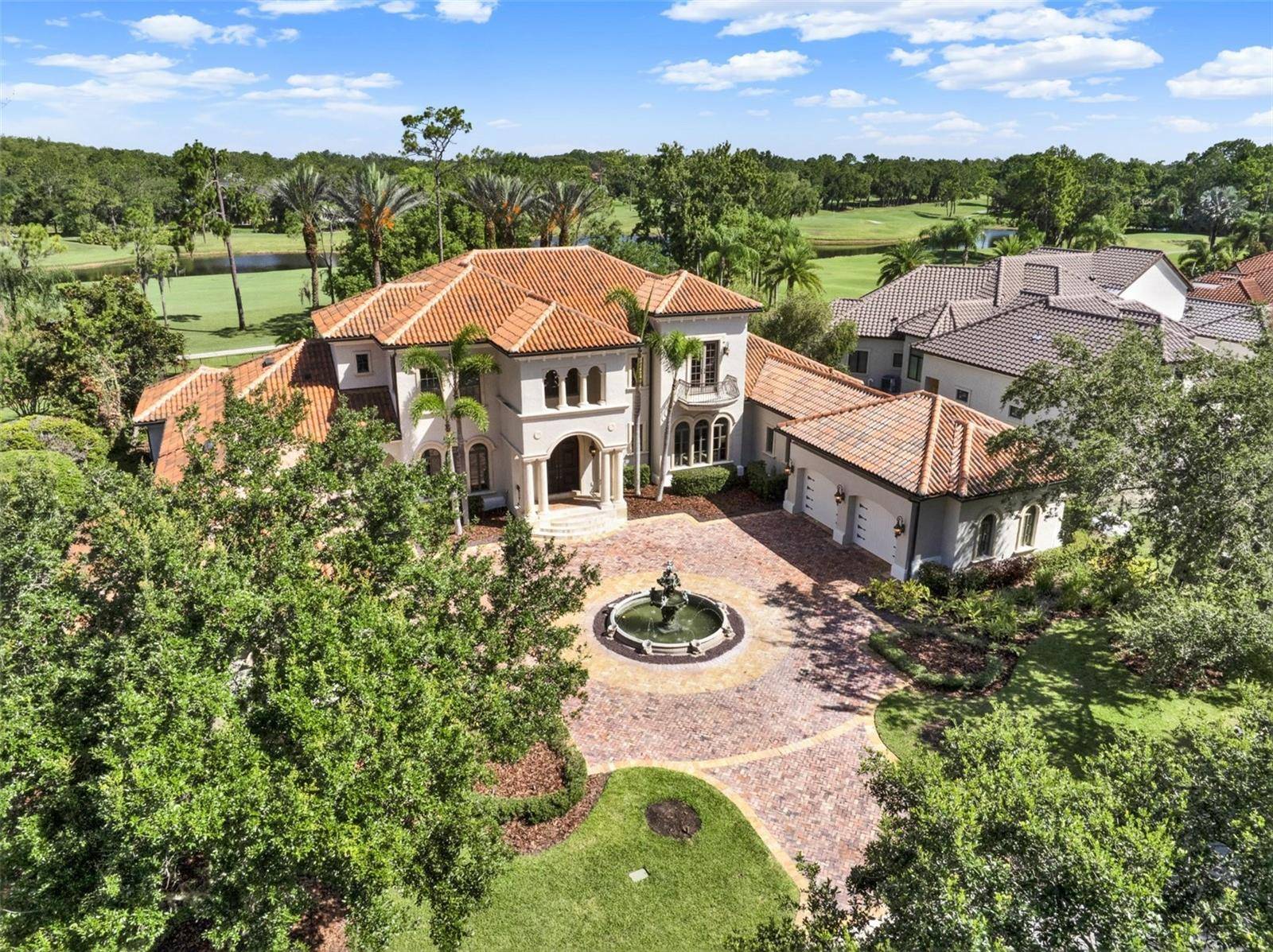9589 BLANDFORD RD Orlando, FL 32827
5 Beds
7 Baths
6,101 SqFt
UPDATED:
Key Details
Property Type Single Family Home
Sub Type Single Family Residence
Listing Status Active
Purchase Type For Sale
Square Footage 6,101 sqft
Price per Sqft $614
Subdivision Lake Nona Estates
MLS Listing ID O6324641
Bedrooms 5
Full Baths 6
Half Baths 1
Construction Status Completed
HOA Fees $2,025/qua
HOA Y/N Yes
Annual Recurring Fee 8100.0
Year Built 2006
Annual Tax Amount $36,233
Lot Size 0.580 Acres
Acres 0.58
Property Sub-Type Single Family Residence
Source Stellar MLS
Property Description
9589 Blandford Road | 6,101 SF | 5 Beds | 6.5 Baths | Theater | Golf & Pond Views
Perfectly positioned in the renowned Lake Nona Golf & Country Club, this reimagined 6,101-square-foot Mediterranean estate seamlessly blends timeless elegance with modern sophistication. With sweeping golf course and tranquil pond views, this meticulously crafted residence invites you to experience the pinnacle of luxury living.
From the moment you arrive, the home makes a lasting impression with a grand stone paver driveway, striking fountain centerpiece, and lush, manicured landscaping. Inside, a dramatic two-story foyer with a sweeping staircase and sun-drenched interiors welcomes you to a space where architectural design and quality craftsmanship converge.
This exceptional estate offers five spacious bedrooms and six full bathrooms plus one half bath, including a luxurious first-floor primary suite featuring spa-inspired finishes, expansive walk-in closets, and peaceful views of the private outdoor oasis. A main-level guest suite provides flexible accommodations ideal for multigenerational living or long-term guests.
Designed for comfort and convenience, the home also features a private theater room for immersive entertainment, and an oversized executive office perfect for working from home. Formal and casual living spaces flow effortlessly throughout, adorned with custom millwork, designer finishes, and thoughtful attention to every detail.
At the heart of the home lies the gourmet chef's kitchen, equipped with top-of-the-line appliances, a large center island, custom cabinetry, and a spacious walk-in pantry. The open-concept design connects the kitchen to the living and dining areas and extends seamlessly to the outdoors—perfect for both intimate family gatherings and large-scale entertaining.
Step outside to enjoy a resort-style pool and spa, surrounded by a covered lanai with a fully equipped summer kitchen, ideal for year-round outdoor living. Additional amenities include a four-car garage plus a dedicated golf cart garage, and a whole-house generator for added peace of mind.
Ideally located just minutes from Orlando International Airport, Lake Nona Medical City, USTA National Campus, Boxi Park, and top-rated A-schools, this property also offers easy access to the 417 Greeneway and 528 Beachline.
9589 Blandford Road is more than a home—it's a lifestyle. Set in one of Central Florida's most coveted gated communities, this is a rare opportunity to own a custom estate where luxury, privacy, and convenience meet.
Don't miss out on this unique offering—schedule your private tour today.
Location
State FL
County Orange
Community Lake Nona Estates
Area 32827 - Orlando/Airport/Alafaya/Lake Nona
Zoning PD
Rooms
Other Rooms Breakfast Room Separate, Den/Library/Office, Family Room, Formal Dining Room Separate, Formal Living Room Separate, Great Room, Inside Utility, Interior In-Law Suite w/No Private Entry, Media Room
Interior
Interior Features Built-in Features, Ceiling Fans(s), Crown Molding, Eat-in Kitchen, High Ceilings, Open Floorplan, Primary Bedroom Main Floor, Solid Wood Cabinets, Stone Counters, Thermostat, Walk-In Closet(s), Wet Bar
Heating Central
Cooling Central Air
Flooring Carpet, Tile, Travertine, Wood
Fireplaces Type Family Room, Gas, Living Room, Masonry, Non Wood Burning, Outside, Stone
Fireplace true
Appliance Dishwasher, Disposal, Dryer, Electric Water Heater, Exhaust Fan, Gas Water Heater, Microwave, Range, Range Hood, Refrigerator, Washer, Water Filtration System, Wine Refrigerator
Laundry Electric Dryer Hookup, Inside, Laundry Room, Washer Hookup
Exterior
Exterior Feature Balcony, Lighting, Outdoor Kitchen, Rain Gutters
Parking Features Circular Driveway, Covered, Driveway, Garage Door Opener, Garage Faces Side, Golf Cart Garage, Golf Cart Parking, Ground Level, Guest, Off Street, Oversized, Garage, Workshop in Garage
Garage Spaces 4.0
Fence Other
Pool Gunite, In Ground, Lighting, Outside Bath Access, Tile
Community Features Association Recreation - Owned, Clubhouse, Deed Restrictions, Fitness Center, Gated Community - Guard, Golf Carts OK, Golf, Irrigation-Reclaimed Water, Park, Playground, Pool, Restaurant, Sidewalks, Special Community Restrictions, Tennis Court(s), Street Lights
Utilities Available BB/HS Internet Available, Electricity Connected, Phone Available, Propane, Public, Sewer Connected, Sprinkler Meter, Underground Utilities, Water Connected
Amenities Available Clubhouse, Fence Restrictions, Fitness Center, Gated, Golf Course, Park, Pickleball Court(s), Playground, Pool, Recreation Facilities, Security, Tennis Court(s)
Waterfront Description Pond
View Y/N Yes
View Golf Course, Pool, Trees/Woods, Water
Roof Type Tile
Porch Covered, Enclosed, Front Porch, Patio, Rear Porch, Screened
Attached Garage true
Garage true
Private Pool Yes
Building
Lot Description Conservation Area, City Limits, Landscaped, Level, Near Golf Course, On Golf Course, Oversized Lot, Sidewalk, Paved
Entry Level Two
Foundation Slab
Lot Size Range 1/2 to less than 1
Sewer Public Sewer
Water Public
Architectural Style Custom, Mediterranean
Structure Type Block,Stucco
New Construction false
Construction Status Completed
Schools
Elementary Schools Northlake Park Community
Middle Schools Lake Nona Middle School
High Schools Lake Nona High
Others
Pets Allowed Yes
HOA Fee Include Guard - 24 Hour,Common Area Taxes,Escrow Reserves Fund,Internet,Maintenance Grounds,Management,Private Road,Security
Senior Community No
Ownership Fee Simple
Monthly Total Fees $675
Acceptable Financing Cash, Conventional, Other
Membership Fee Required Required
Listing Terms Cash, Conventional, Other
Special Listing Condition None
Virtual Tour https://www.dropbox.com/scl/fi/dtlbu3ump16du6eegs4b8/Full-Tour-1920-Unbranded.mp4?rlkey=gcf3vobsxpbi1le2xaobx2776&st=arwsntsn&dl=0

GET MORE INFORMATION





